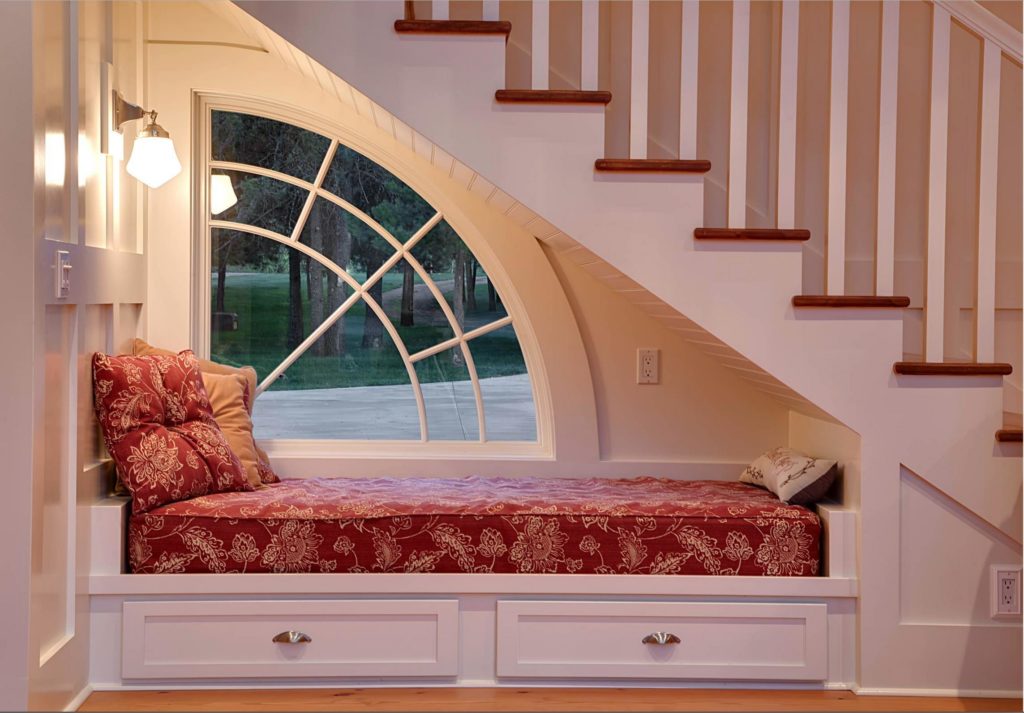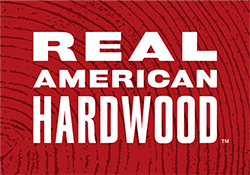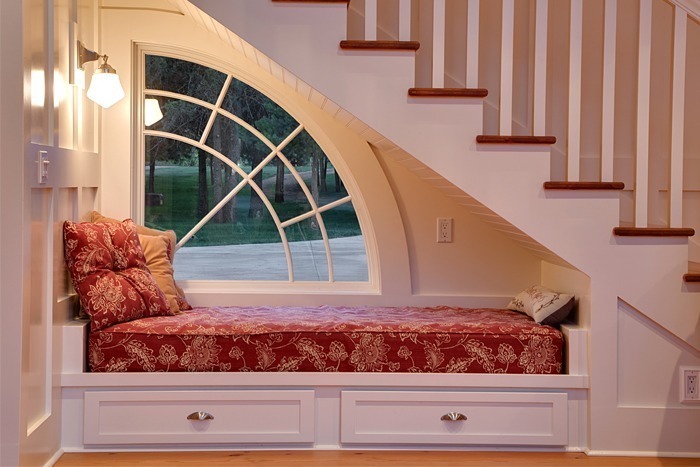
This under-stairs daybed in a house on Idaho’s Pend Oreille River was designed by architect Matthew Kerr of SOK Design Studio. Photography by Sandpoint Photo
If you live in a multistory house, chances are you’ve looked at the no-man’s-land under a set of stairs and thought: That space could be made to look and function much better. The classic solution is to fill the unattractive void with a closet, which is a perfectly serviceable idea. But there are other, more imaginative possibilities—home office, mini-library, powder room, wet bar, dog kennel, to name a few—creative hardwood built-ins that can transform those formerly awkward architectural cul-de-sacs into a visually interesting, highly practical, value-adding features in your home.
“Today’s homeowners look on such unused square footage as a wasted resource,” says Linda Jovanovich of the American Hardwood Information Center. “Solid hardwood built-ins not only provide the customization needed in an awkwardly configured space but also bring the warmth and character of natural wood to a gloomy, uninviting spot.”
“If you do it right, an under-stairs hardwood built-in becomes a combination of a fine piece of furniture and a strong, reliable workhorse that should last a long time and be a sound investment,” says Laura Bohn, a New York interior designer. “Make sure that whatever you install addresses some real requirement in your daily life. Storage is usually a good choice but think about what kind you need most—for wine, maybe, or a collection of vintage LP records. Functionality never goes out of style, so make sure it works for you.”
“No matter how thoughtfully designed, any type of under-stairs hardwood built-in should be well-made and carefully installed,” advises Melissa Morgan of San Antonio-based M Interiors. “And don’t forget the details. Make sure moldings, trims, and other decorative elements match existing millwork. Hinges, handles, or any other hardware should be chosen for beauty and stylistic appropriateness as well as functionality and durability.”
Finally, look for inspiration in books, magazines, and online. For example, staircases are often built against external walls. Architect Matthew Kerr of SOK Design Studio in Sandpoint, Idaho, took advantage of this fact by installing a fan-shape window under a stair to create a naturally illuminated nook. He then designed a simple built-in daybed comprising a full-length twin mattress on a painted hardwood base with pullout drawers, like a cozy bunk on some old sailing ship. Even though the nook is small it doesn’t look or feel claustrophobic, thanks to the window. The result is a delightful spot to relax, read a book, take a nap, or even accommodate an overnight guest.




