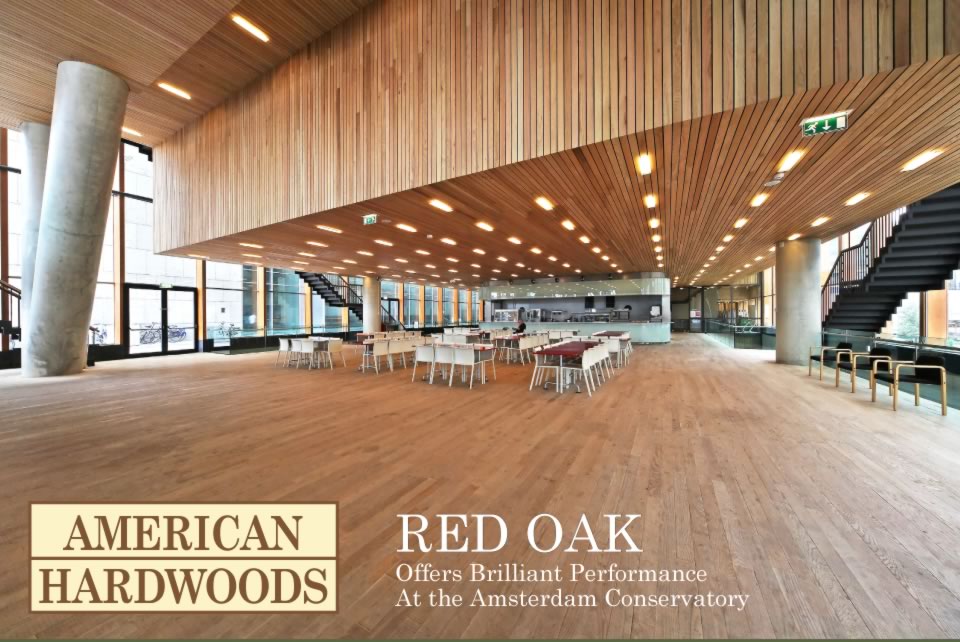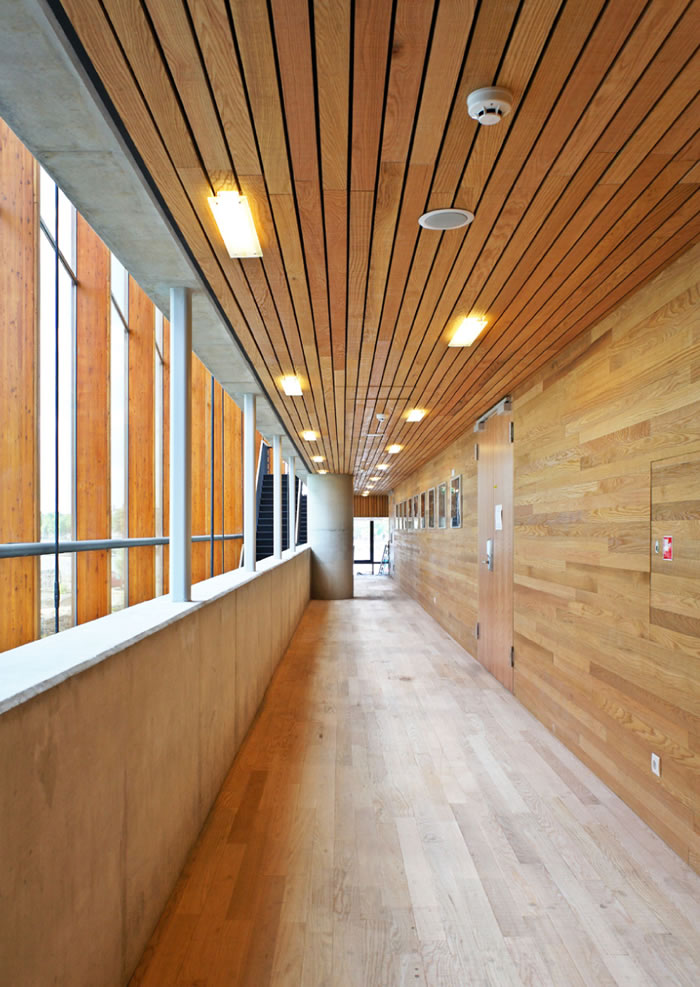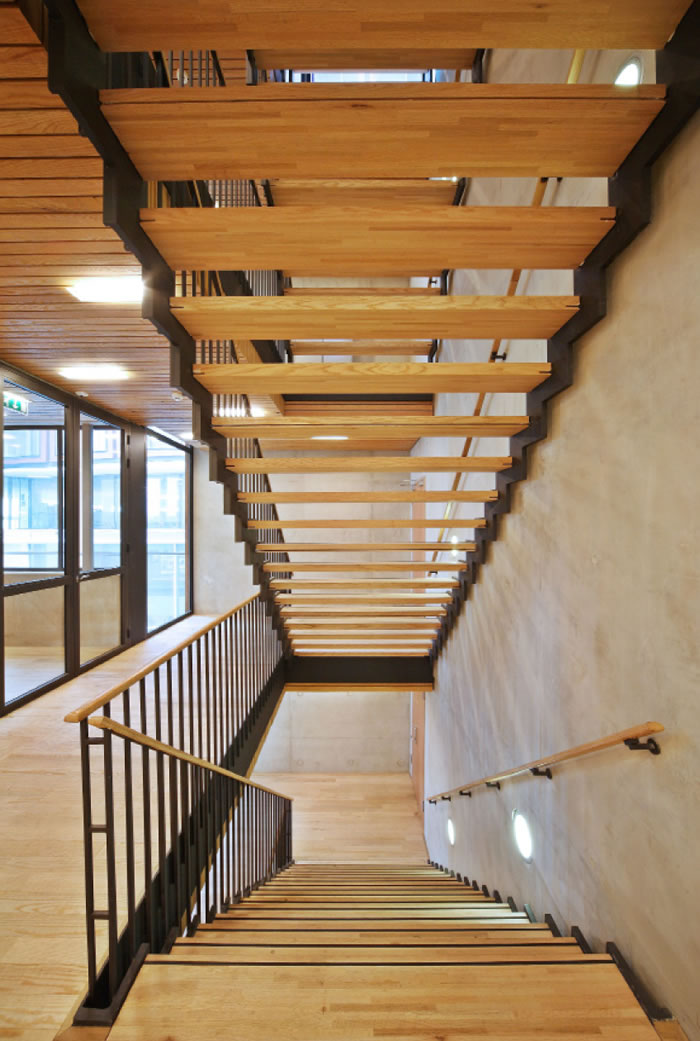

“The floors and other applications needed to be tough. After all, it’s an active building with active students.” Photography courtesy the American Hardwood Export Council.
In the heart of Amsterdam on Oosterdok Island is the unique Amsterdam Conservatory. Completed in 2008 and recognized as the largest and most diverse conservatory in the Netherlands, the eye-catching structure showcases a variety of building materials. American red oak is predominant in the design, adding natural warmth and beauty to the structure, in harmony with the building’s interesting mix of concrete, steel, and glass.
Situated next to the imposing Library of Amsterdam, the Conservatory stands out with an ingenious use of glass. Its neon side walls are arranged in three different saw-tooth patterns, which define the building’s vertical organization. In the words of architect Frits Van Dongen: “Plinth, body, and architrave.”
The impressive facility has three distinct elements arranged in vertical components: the “Performing Heart” made up of the foyer and five auditoriums; the college building with classrooms; and the study building with the library, lecture hall and offices. Challenged with combining the three clusters was Van Dongen, a partner of Cie. Architecture, and self-proclaimed “tinkerer,” whose work is indeed a masterpiece.
The ceilings above the entrance and the mini bay windows provide a preview of the most widely used wood species in the building—American red oak. The sustainably-harvested hardwood is used for ceilings, walls, floors, stairs, furniture, doors, and window frames on most of the building’s levels. A particular showcase for the red oak is the foyer, a central area of the “Performing Heart,” where it appears over large areas, including the ceiling, mezzanine, floors, and stairs. The red oak provides striking contrast to the glass and the concrete columns. The use of wood was a formality for Van Dongen who said “wood expresses the warmth of the art form of which the building is dedicated—music.”
Other species of hardwoods are used throughout the Conservatory, supporting the building’s glass and curtain wall, and adding character to each of the concert halls. But according to Van Dongen, who reviewed many different oaks before he chose American red oak, “I felt that this species had the best characteristics for what we wanted. The floors and other applications needed to be tough. After all, it’s an active building with active students.” The red oak came from several suppliers, which caused some color contrast between the foyer’s enormous ceiling surfaces and walls, which underwent a fire-retarding treatment, and the untreated floor. “We simply oiled the ceiling and walls, which resulted in a beautiful reddish brown tone.”
Van Dongen, who learned to appreciate and understand the species after building an oak staircase in his home, noted: “I wanted to create the effect of French and Spanish cafés. Those floors are wonderful; they look totally weather-beaten by years of use.” The untreated, rough-sawn, red oak floors throughout the “Performance Heart” stand-up to the foot traffic of students and visitors in all seasons. “They’re a delight for me. Wear and tear creates perfection.”
Working within a tight budget, Van Dongen gave the college and study levels the same cost-efficiency typically applied to his residential designs. He also applied the “Engawa Principle,” a Japanese style in which corridors are situated next to the perimeter of the building and rooms are within. The corridors function not only as passages, but also as extra sound and thermal buffers. His approach, which makes the most of the budget and space, created a vibrant building, which exudes Van Dongen’s love for people, architecture, and materials.

Photography courtesy the American Hardwood Export Council.



