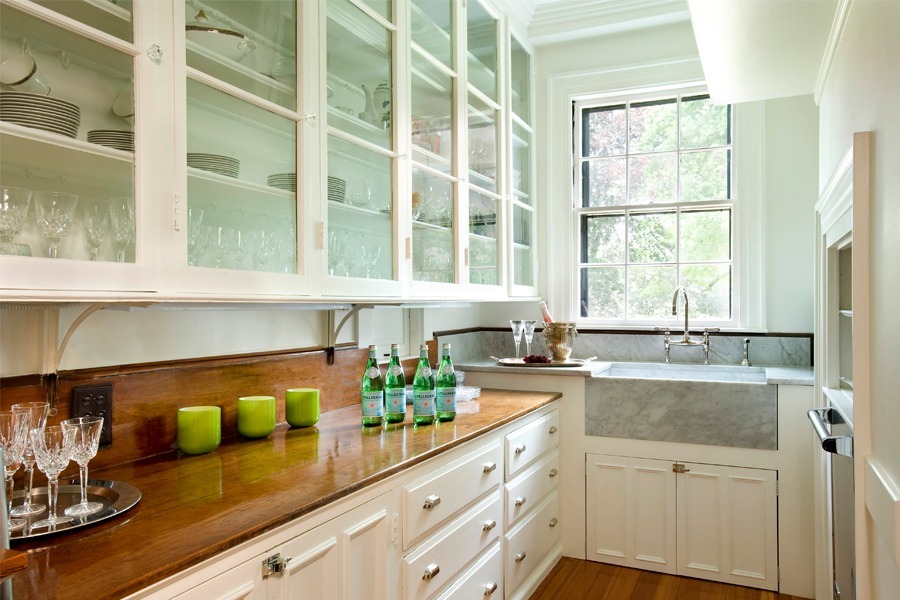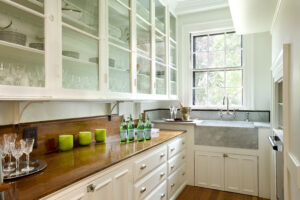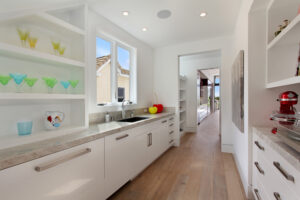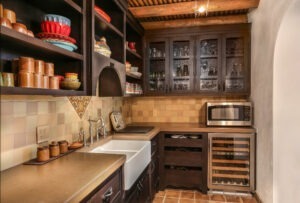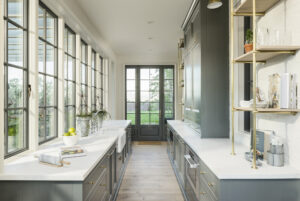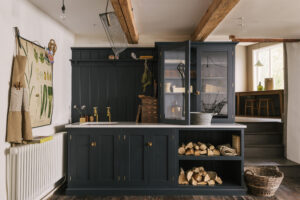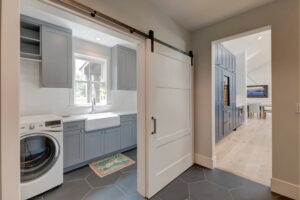The scullery is turning up more frequently in American homes. The British term describes a separate room off the kitchen where messy prep work and unattractive clean-up tasks like pot scrubbing can be done out of sight—a major asset in today’s open-plan houses. “Scullery and butler’s pantry are often used interchangeably,” notes Linda Jovanovich of the American Hardwood Information Center. “But a scullery is a true work zone with a full-size sink and ample counter and storage space, not just a staging area for serving meals or a place to keep china, silver, and linens. Here are some examples of hardwood being used to create sculleries that are both practical and attractive.”
A CLASSIC AMERICAN SCULLERY
Sculleries were more common in prewar houses. When renovating this one in a 1930’s Colonial Revival residence in Westwood, Mass., builders Landmark Services restored the original glass-front cabinets and hardwood countertop. A new marble farm sink sits under the window of the airy 6-by-14-foot space, a U-shape layout that doesn’t feel cramped or pokey.
A MODERN SCULLERY
In this super-sleek Newport Beach, Calif., scullery—a collaboration between Brandon Architects, Ultra-Mod Concepts interior design, and Patterson Custom Homes—crisp white-painted cabinetry, stainless-steel hardware, and thick quartz countertops are joined by gorgeous oak flooring, which brings warmth and texture to the clean-lined contemporary space.
A SOUTHWESTERN SCULLERY
Designed by Lee Shaw Architecture and Rick Ansaldi while at Ansaldi Shaw Design, this scullery riffs on the Spanish-Colonial heritage of its Tucson, Ariz., location. Custom cabinetry, inspired by 1930’s Monterey furniture, is complemented by an apron sink, ceramic tile backsplash, concrete countertop, smooth plaster walls, and a traditional viga or peeled-log ceiling.
A SCREENED-IN PORCH SCULLERY
In a new Salt Lake City house designed by Establish Design and built by Jackson & LeRoy, the grand scullery is surrounded by glazing, as if it was a screened-in porch. The large farm sink, expansive countertops, and ready access to the garden mean the space functions as a kitchen work annex and an elegant potting shed.
A SHAKER-STYLE SCULLERY
Despite the exquisite period details—polished-brass faucets and hardware, glass-front cabinets, tongue-and-groove hardwood paneling, heritage dark-blue paint—this Shaker-style scullery by deVOL Kitchens is equipped for serious work. The wide-open base cabinet, perfect for stacking and storing, is a particularly welcome feature.
A SCULLERY-LAUNDRY ROOM
One space-saving idea is to combine the scullery with a mud room or, as in this Denver house remodel by TMD Custom Builders, with the laundry. A sliding barn door opens up the room completely while the galley layout ensures loading the washing machine won’t get in the way of scrubbing the pots.


