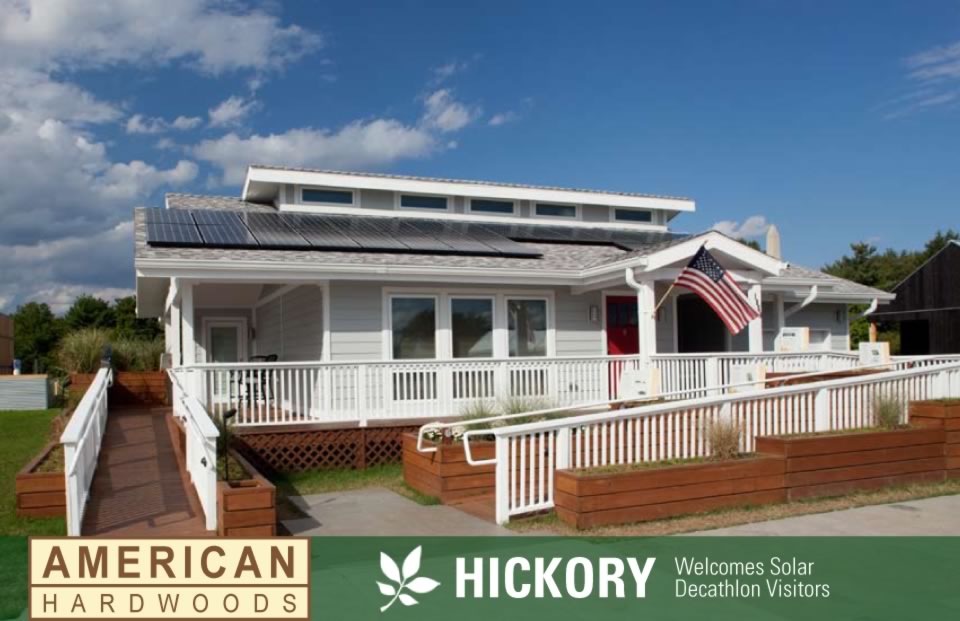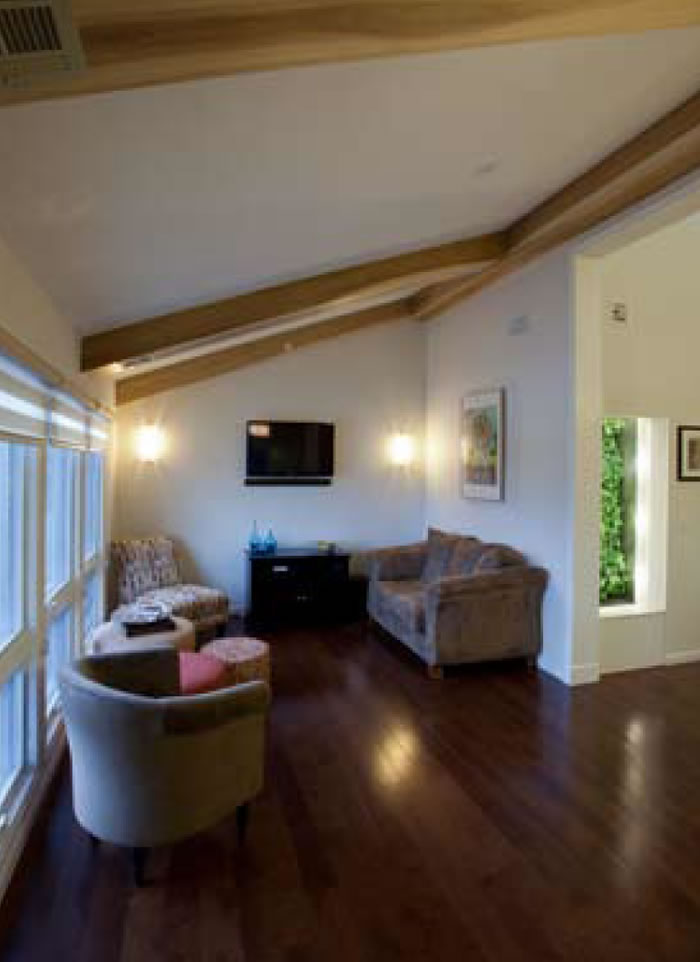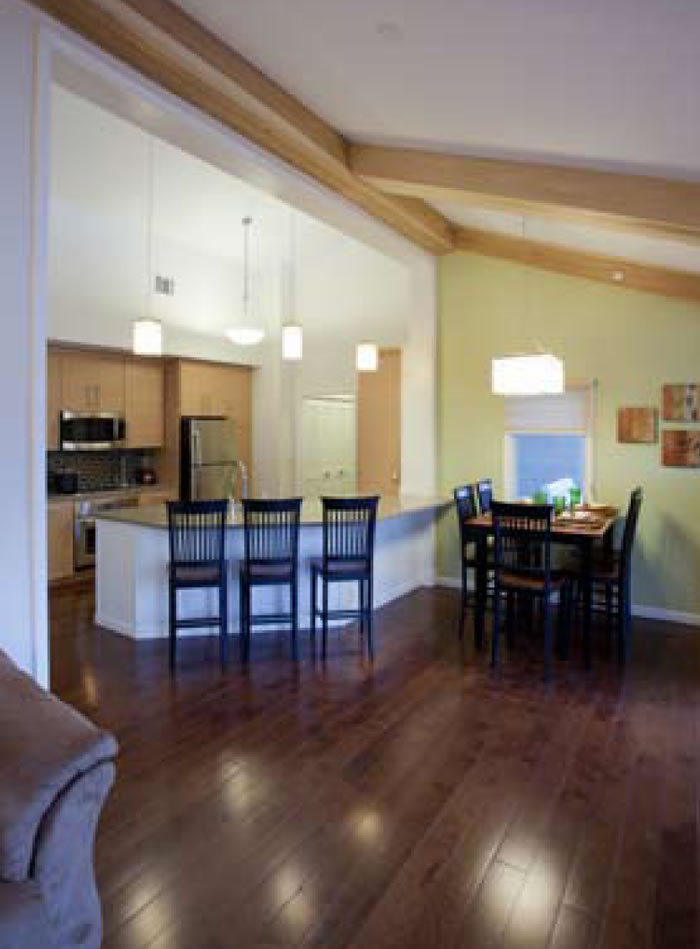

“The hickory flooring is relatively no-maintenance, and works with our air purification system to provide a healthy, dust-free living environment.” – Sarah Miller. Photo courtesy – Jim Tetro/U.S. Department of Energy Solar Decathlon.
American Hardwoods have long been a preferred building material in American homes, and if student home designers from Purdue University have their way, it appears as if that preference will continue.
As one of 20 colleges and universities selected to participate in the 2011 U.S. Department of Energy’s Solar Decathlon, Purdue University’s students designed INhome – short for “Indiana Home” – to reflect the vernacular of a traditional Midwestern residence.
Spearheaded by Purdue’s College of Technology and focused on the theme of “practical meets innovation,” the team incorporated passive design into their 928-square-foot home, allowing natural processes to reduce heating, cooling and lighting needs.
“It was our belief that in order to see solar living become more mainstream, the house had to feel like a home and come at an affordable price,” said architecture and design manager Sarah Miller. “We designed INhome for a young, professional couple looking for a home in today’s cost-competitive residential market.”
The team’s cost-effective approach to the competition was accomplished in part by using off-the-shelf materials such as 5-inch, prefinished engineered hickory flooring, featured throughout INhome. And noted Miller, “the hickory flooring is relatively no-maintenance, and worked with our air purification system to provide a healthy, dust-free living environment.”
The hickory flooring also met the students’ demands for building materials that were environmentally friendly and could be locally sourced. “We evaluated materials through life cycle analysis,” Miller added. “Hardwood floors have a significantly longer life cycle and need less replacement over the lifetime of a typical residential structure.”
The team specified rift-sawn white oak cabinetry for the kitchen, as well as quarter-sawn cherry cabinetry for the bathroom, that provided durability and good looks. “In America, we have access to so many beautiful materials,” Miller said. “We wanted to show the public that you can achieve an exotic look, like that of bamboo, without importing materials from overseas. The white oak we used was sourced and manufactured within 200 miles of our campus.”
The team also incorporated exposed poplar ceiling beams in the combined living and dining room area, which accent a vaulted ceiling.
“Our use of American hardwoods proved that there is no disadvantage to buying locally,” Miller added. “The natural and unique look of hardwood gave INhome a feeling of elegance, and brought nature from the outdoors, in. Visitors kept commenting on how beautiful the woodwork was, and how it enhanced the look and openness of the space.”
In the Solar Decathlon overall competition, INhome finished in second place, and its estimated price of $257,850 helped it earn second place in the Affordability Category, as well. The project also was named the National Association of Home Builders’ National Green Buildings Award 2012 Project of the Year, in the Single-Family Concept and Research – Academic category.
Following the competition, the structure was relocated to a redeveloping neighborhood in Lafayette, Ind., where it will be used for tours. Eventually, a subsidized homeowner will move in, and the project team will remotely monitor the home’s performance for five years. “It’s exciting because an actual family is going to benefit from and share our work with us,” Miller said.
INhome’s innovative use of technology, coupled with American Hardwoods, has shown that homeowners do not have to sacrifice their preferences to live sustainably. “We made many people rethink the idea,” Miller noted.

Photo courtesy – Jim Tetro/U.S. Department of Energy Solar Decathlon.



