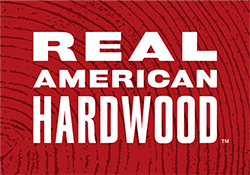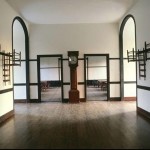
The Shakers loved symmetry. Separate dining-room doorways for men and women create a mirror image in the Center Family Dwelling hallway at the Shaker Village of Pleasant Hill in Kentucky. Painted maple chairs hang from wall pegs. The floor is quarter-sawn oak, the trim painted poplar.
Ever since I first discovered them as a young girl, I’ve been fascinated by Shaker furniture and buildings. A Christian sect founded in 18th century England, the Shakers came to colonial America in 1774 and began establishing communities in New England. From there it expanded into the Midwest, reaching its height between 1820 and 1860 when there were around 20 communities in the United States. It was during this period that the Shakers, who believed that the goal of everyday labor was perfection, became known for their furniture and architecture. Using American hardwoods such as poplar, oak, ash, maple, cherry, walnut, hickory, and beech, they produced buildings, furnishings, and objects that are still unsurpassed for simple beauty, refined craftsmanship, and unfailing utility. Although the sect has all but vanished, a number of historic Shaker communities have been preserved as museums where the full range of their woodworking achievements can be experienced. One of the best is the Shaker Village of Pleasant Hill in Harrodsburg, Kentucky.
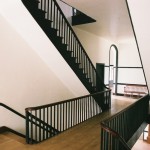
The second floor hallway and double staircases in the three-story Centre Family Dwelling at Pleasant Hill. The floor is ash.
The Shaker Village of Pleasant Hill, which was active from 1805 to 1910, is the largest restored community in the United States, with 34 original buildings preserved on 3,000 acres. Micajah Burnett, a 23-year-old sect member from Virginia, was a gifted self-taught architect and builder. He planned and supervised the construction of the remarkable collection of stone and brick buildings in a pared-down Federal style that make up the village and farm. Shakers lived in communal dwelling houses of about 100 people each and Burnett designed four of them for Pleasant Hill. The architecture reflects the separation of the sexes, with separate entrances, staircases, dining areas, and dormitories for men and women. (Shakers were celibate, replenishing their ranks through adoption and conversion.) This twinning of facilities often results in highly symmetrical interiors, such as the Center Family Dwelling’s entry hall, which is flanked by a pair of identical staircases.
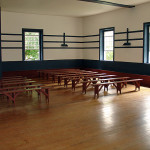
The Meeting at Pleasant Hill is column-free thanks to the ingenious system of cantilevered oak trusses architect Micajah Burnett devised to support the roof and ceiling. The floor is ash; the painted benches and trim are poplar.
Burnett was not only an accomplished architect but also a resourceful engineer as is demonstrated in the Meeting Hall, which is oak clapboard rather than limestone and brick. Shakers got their name from their ecstatic, physical form of worship. A large space without columns or other obstructions was needed so congregants wouldn’t injure themselves during the service. Burnett achieved this by supporting the Meeting House roof and ceiling with an ingenious system of interlocking cantilevered oak trusses. The notching and fitting are as detailed and precise as any piece of Shaker cabinetry.
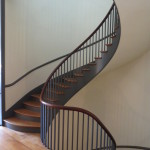
This spiral staircase and its twin across the hall comprise Shaker architect Burnett’s masterpiece. They’re located in the 1839 Trustees’ Office, one of several restored Pleasant Hill buildings that accommodate guests.
The Trustees’ Office or administration building, completed in 1839, contains Burnett’s masterpiece: twin spiral staircases that ascend the Greek Revival-style brick building’s full three-story height. With treads of blue ash, risers of golden poplar, and bannisters of cherry, these superb staircases are cantilevered with such subtlety that they appear to float without support. The Shakers housed visitors in the Trustee’s Office, and today you can stay there yourself since it’s one of 13 refurbished buildings at Pleasant Hill that accommodate guests. The 72 guest rooms, suites, and private cottages feature Shaker reproduction furniture so you can get a true feeling of what it was like to live in these austerely beautiful quarters.
Shaker Village of Pleasant Hill
3501 Lexington Road
Harrodsburg, KY 40330
shakervillageky.org

