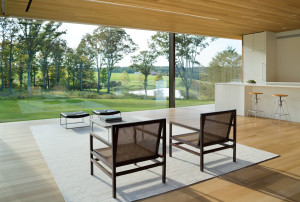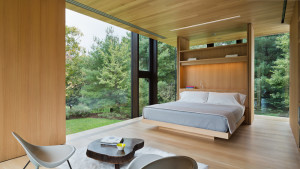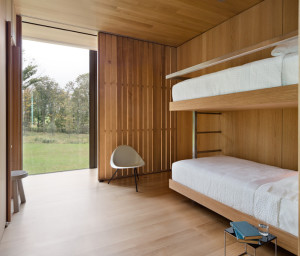I’ve long admired the work of Desai Chia Architecture, a New York firm led by the husband-and-wife team of Arjun Desai and Katherine Chia. American hardwoods often play a major role in their projects, and the LM Guest House, a recently completed weekend retreat on a 365-acre farm in Duchess County, New York, is no exception. A sleek, low-slung pavilion that recalls another idyllic rural hideaway, Mies van der Rohe’s iconic Farnsworth House in Illinois, the award-winning house has a simple interior—living, kitchen, and dining area; master bedroom; two sleeping alcoves with bunk beds; bathroom; and storage space—that’s almost entirely made of American white oak.

White oak ceilings and floors frame the spectacular view from the living, dining, and kitchen area of the LM Guest House in Duchess County, New York, by Desai Chia Architecture.
“We specify white oak a lot because it has a timeless look,” Chia says. “The grain is very consistent and provides a beautiful texture and scale to a space. It’s also a versatile material, so we use it for many features—floors, ceilings, cabinetry, furniture.” The 2,000-square-foot glass-walled guest house, which sits on a rock outcropping, has unobstructed views of the surrounding countryside—a stunning backdrop for the main living and sleeping areas, which have white-oak ceilings and floors. “These create a clean datum across the house and frame the vistas,” Chia explains. “They also provide a warm glow inside the house at night.” Heat, too, since there’s an environment-friendly radiant system installed under the five-inch-wide floorboards.

Privacy in the master bedroom is provided by sliding solid-oak panels on the left and a custom white oak room divider that acts as a headboard on one side and a bookcase on the other.
The house includes a number of other sustainable design elements, including photovoltaic panels, geothermal heating and cooling, motorized solar shades, rainwater collection for irrigation, and natural ventilation. The last is achieved by screening the bedroom, bunk alcoves, and bathroom with white oak slats that provide privacy while allowing air to move through the spaces. Views into the master bedroom, which has additional sliding solid-oak panels, are further blocked by a freestanding white oak divider that serves as a headboard on one side and a bookcase on the other.

White oak slats allow for natural ventilation in the bunk alcove, whose built-in furniture was made by Simrel Achenbach of Descience Lab, as was all the custom millwork in the house.
The bedroom divider, like all the other custom woodwork in the house, was produced by master craftsman Simrel Achenbach of Descience Lab. “It’s extremely important to have a very experienced and precise millworker on our projects,” Chia says. “Simrel really understood our design intent and material choices. His shop drawings and attention to detail dovetailed perfectly with our process and gave us the end result we wanted.” The finished house more than proves her point.
Desai Chia Architecture
37 West 20th Street, 710
New York, NY 10011
212-366-9630; www.desaichia.com
Descience Lab
284B Kingsland Avenue
Brooklyn, NY 11222
718-383-0702; https://www.desciencelab.com
Photography by Paul Warchol



